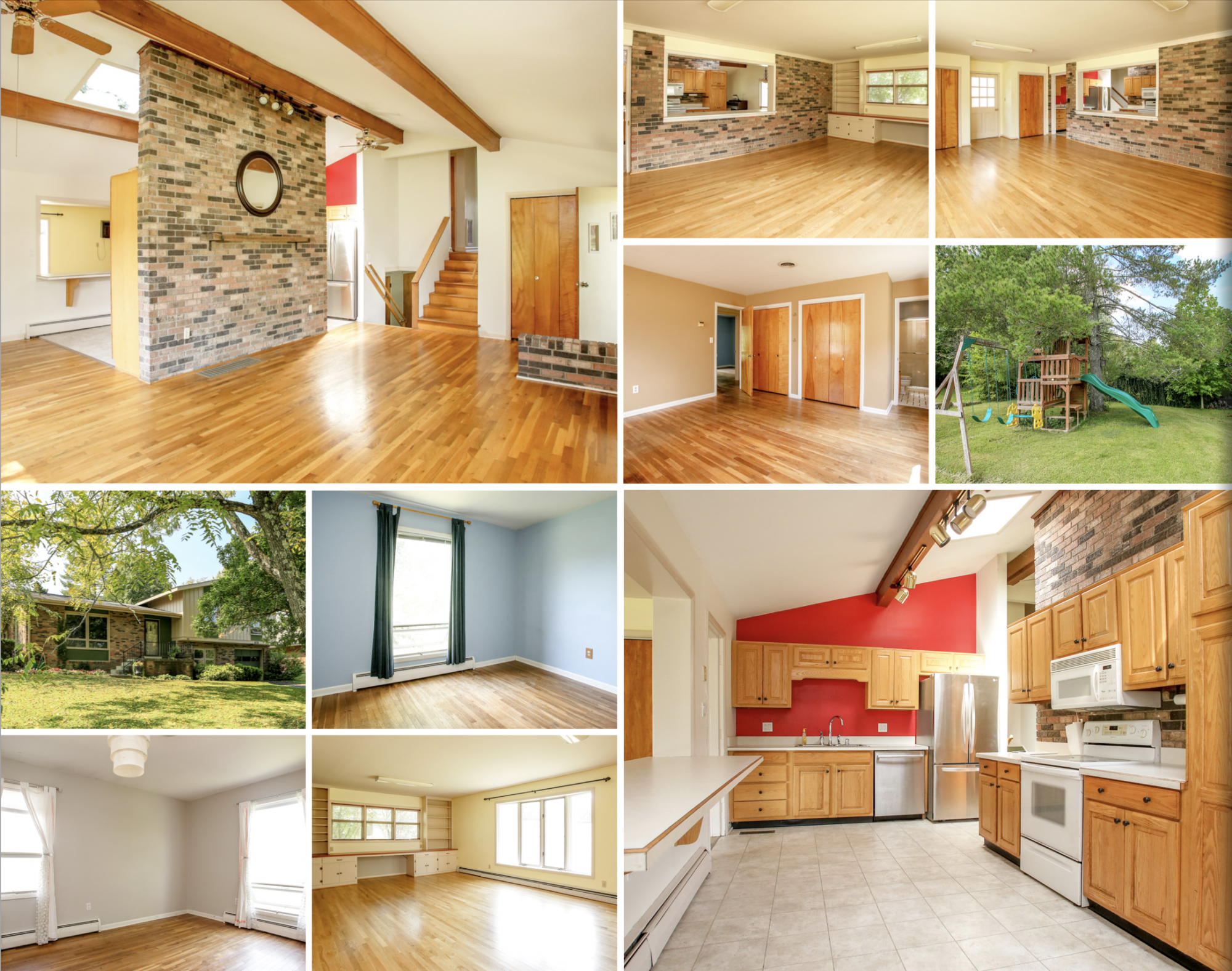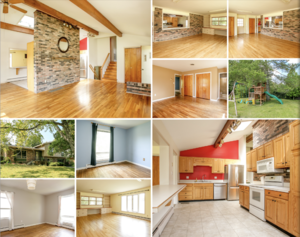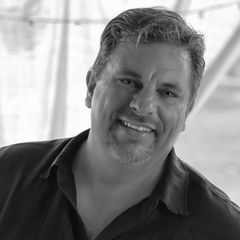Open floor plan with a living room, kitchen, and dining room that flow together. Vaulted ceilings and skylights let a ton of light in. The living room has large windows and a coat closet. The upgraded kitchen has stainless appliances – a new Bosch dishwasher and refrigerator, a new floor, and a bar/counter top that opens to the family room. The features a brand new hardwood floor, built in desk and bookshelves, 2 large closets, and a door that opens to the back party deck. The master bedroom has an en suite bath and 2 large closets. There are real oak floors (the good stuff) throughout the first floor and second floor. The lower level has a large laundry room, a bonus room, and a one-car garage. The bonus room could be a 4th bedroom or home office. The garage has built-in storage and a tool bench. 1/3+ acre lot with a shed, mature trees, and beautiful landscaping. The back yard is partially fenced and has plenty of privacy, a raised bed garden, and a large children’s play set. call or text Ken 859-494-5521 KW Bluegrass Team
go to “Your Perfect Property” at https://bluegrassteam.com/homefinder/ – it only takes a few seconds to fill out your needs and wants and we will start sending you properties that meet YOUR criteria.
You’ll be 1st to know about properties – It’s like a sneak peek – before they hit the market – sent right to your inbox.



